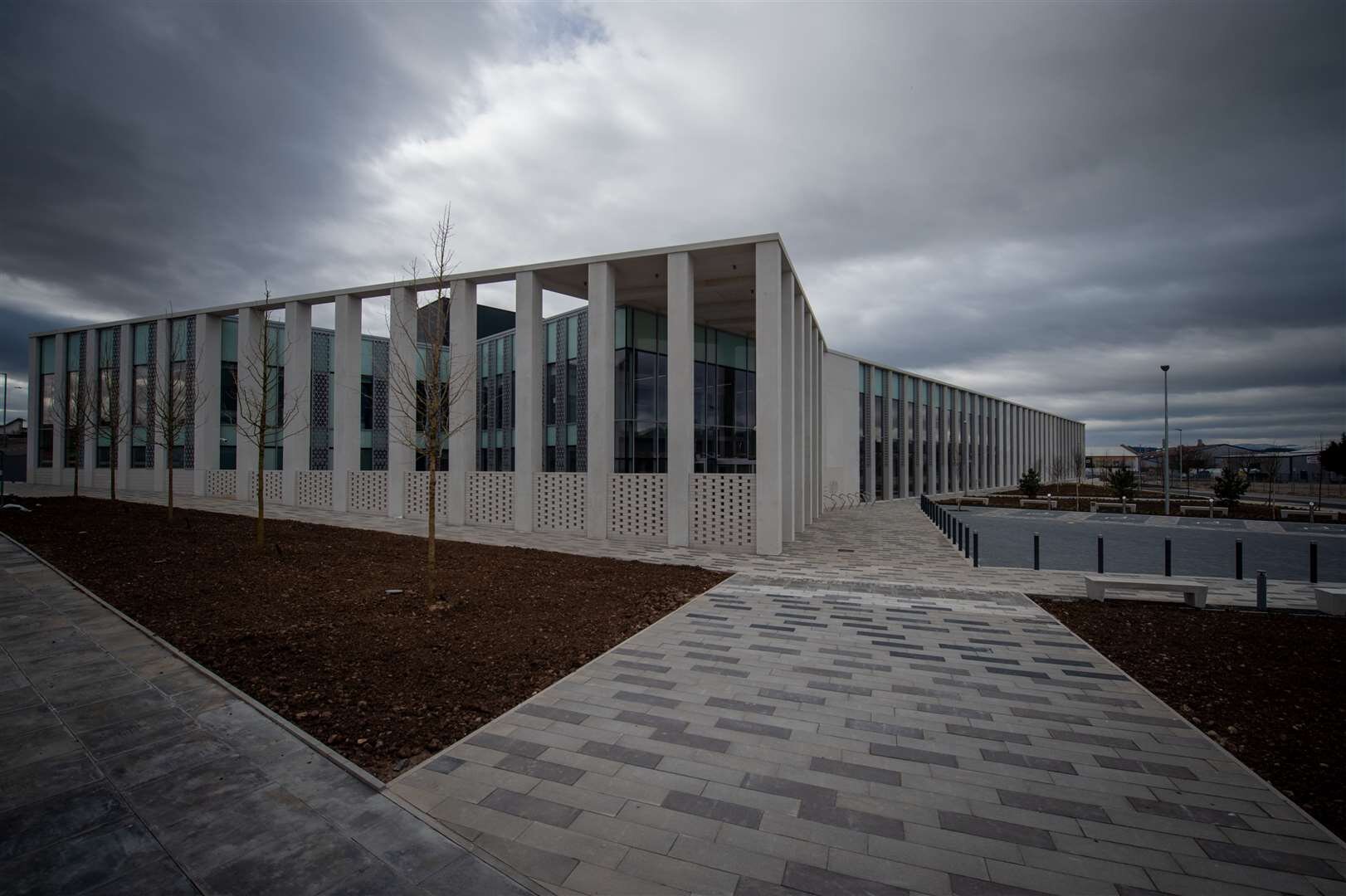PRECAST BUILDING FAçADES
Plean Precast
St Andrews - Marine Research Facility
The challenge
Increasingly, architects are utilising precast concrete elements within their façade treatments as column cladding, beam elements and panels. Invariably, project designers deal with these as “Contractor Designed Elements”. Often, limited detail is provided, or consideration made by design teams on the manufacture, transportation, lifting, jointing and connections of these elements. Much of design and coordination is left to the Principal Contractor and their supply chain. Over the past five years, we have worked closely with one such supplier, Plean Precast, completing designs on their behalf for a number of high-profile public-sector projects.
Our solution
We have made extensive use of 3D modelling techniques in designing precast cladding systems and their fixings to each other and back to the primary structure. Generally, we are taking basic Revit models from the project designers but then developing and integrating the precast cladding elements to a far greater level of detail than within those base models. Working closely with Plean, we establish tolerances, maximum unit sizes for lifting and transportation and refine the visual appearance of joints. Connections are all fully modelled, along with reinforcement within the precast elements themselves.
The results are often spectacular from a visual perspective. Our experience in this sector has had an impact on how we approach our own building designs. Seeking to limit “Contractor Designed Elements” we take a more informed approach to the coordination of façade, modelling to a greater level of detail and generating more considered and workable details.
St John’s Primary School
Inverness Justice Centre
Inverness Justice Centre




