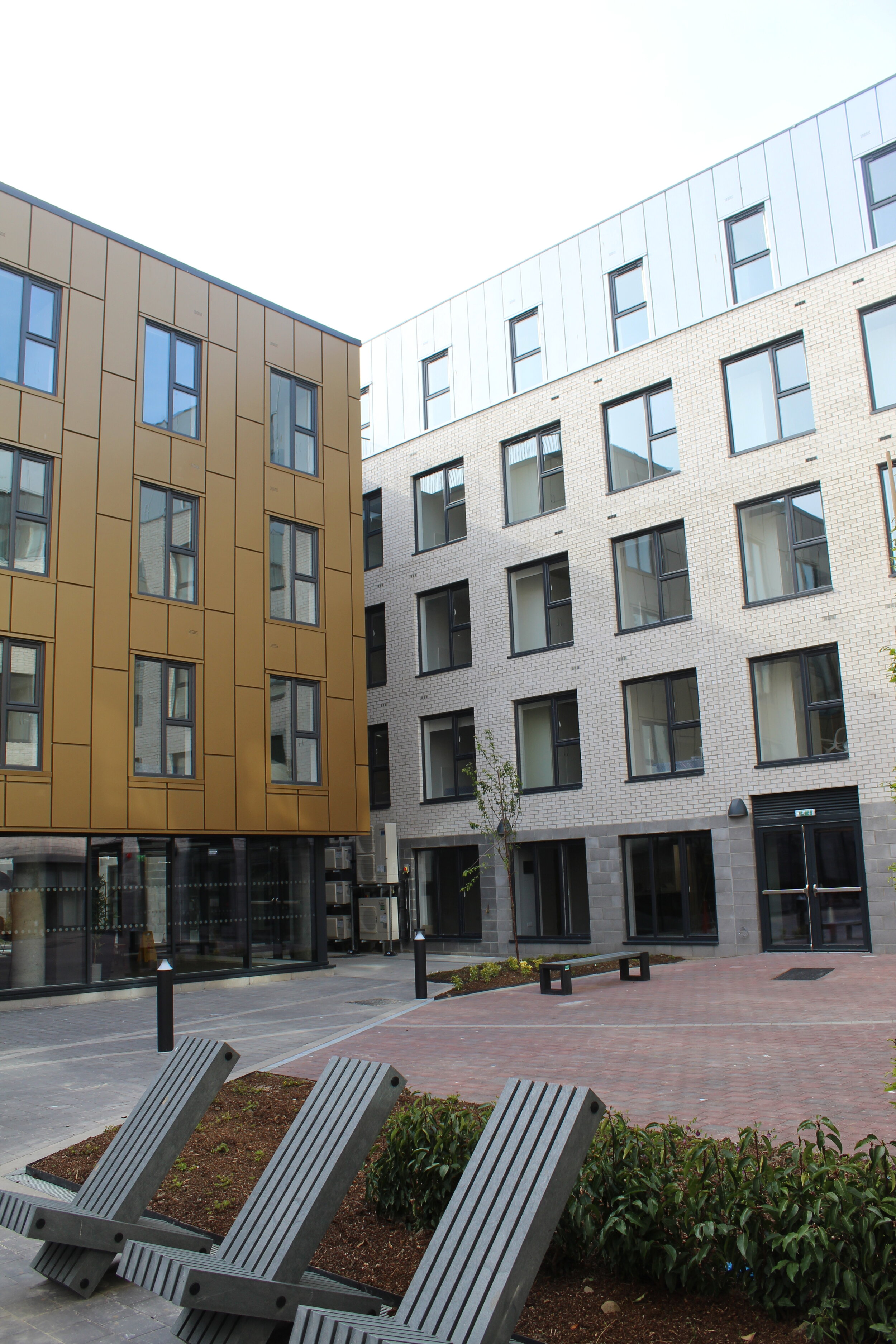Pittodrie street
Watkin Jones Group
Pittodrie Street, leading to the home of Aberdeen FC
The challenge
This challenging project is a seven storey, 633 bed PBSA, comprised of two sites separated by Aberdeen’s famous Pittodrie Street. The complex topography of the sites necessitated a sub-terranean, semi-basement level to ensure financial viability. A major public sewer also ran diagonally across the site, 5m below ground and which could have limited the potential size of the development.
Our solution
The key to unlocking the potential of this site was our designing a sewer diversion acceptable to Scottish Water. The existing sewer crossing the site was a 1750mm deep by 650mm wide, Victorian, brick arch construction. Our design proposal moved this into the adjoining public highways, one of which was very narrow and the other the main pedestrian route to Aberdeen FC’s Pittodrie Stadium. Not only complex from a design perspective, the diversion was therefore logistically challenging, requiring buy-in from a number of interested statutory bodies. Approvals were granted however and the work successfully completed by Robertson Construction. The building foundations were a mix of contiguous piles to the site perimeter and CFA bearing piles. Superstructure comprised a reinforced concrete flat slab construction.
Basement works ongoing following contiguous pile retention.





