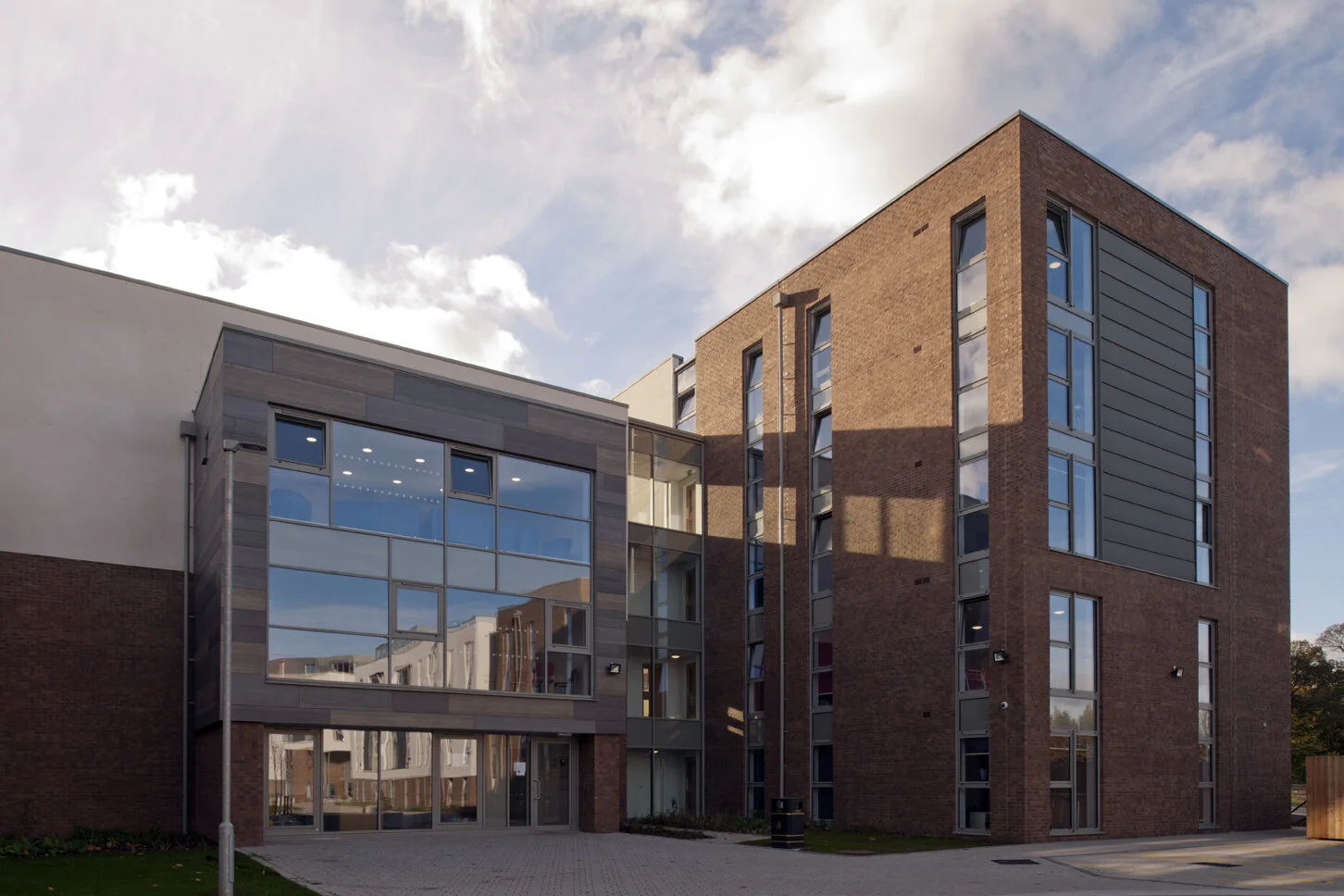Muriel Spark Hall
Watkin Jones Group/Heriot Watt University
The challenge
Muriel Spark Hall is a 4-5 storeys tall, 450 bedroom space PBSA complex constructed on a large but sloping site at Heriot Watt’s Riccarton campus. The site had been used to dispose of materials from previous building projects so comprehensive investigation was our first priority, followed by a thorough ground modelling exercise. The project was further complicated by the presence of an historic culverted water course on site, the alignment of which was not mapped.
Our solution
The historic culvert depth was such that standard GPR techniques proved ineffectual. The culvert was in fact located by Etive, using water divining techniques. With the sewer located we were then able to design an appropriate diversion allowing construction to begin in earnest. The building foundations were piled (concrete CFA) and the superstructure comprises load-bearing masonry supporting concrete pre-cast planks with an insitu screed topping.




