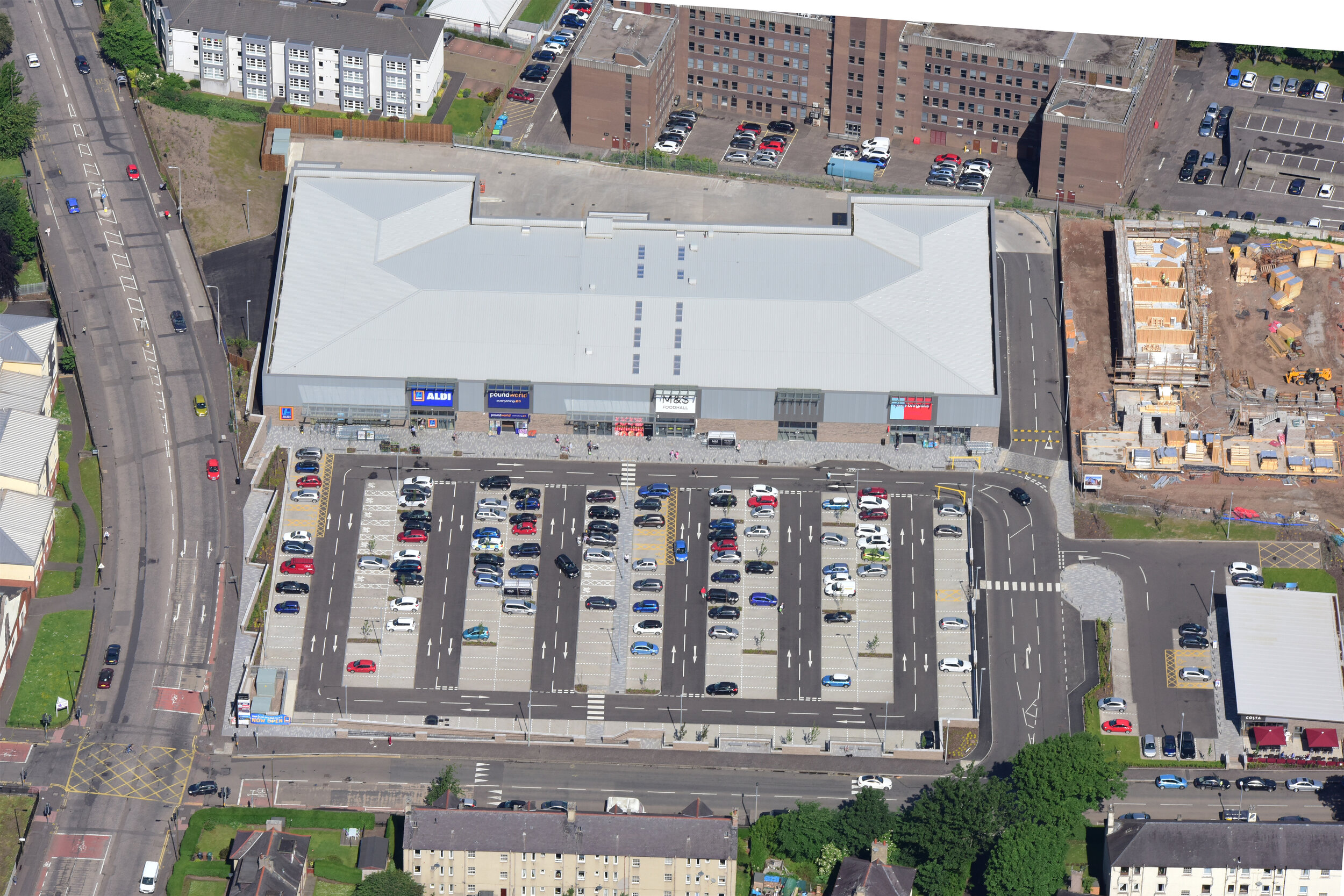chesser retail park
Ediston Property
The challenge
The retail element of the Chesser development comprised 60k sq ft retail terrace of five units with a fastfood kiosk. The original design, using steel portal framed buildings, was speculative but tenants came on board during construction meaning design changes throughout. An historic railway tunnel also adjoined the site which requires
ongoing and continuing access. Additionally boundary levels varied greatly, making perimeter retention of the car park a complex issue.
Our solution
Flexibility and agility were key to the success of this project – working closely with the client to accommodate changes requested by retail tenants. Beyond this, close liaison with several third parties: Scottish Water to gain
agreement for major sewer diversions, Roads Dept over the retentions systems around the ca parking and with Network Rail to accommodate maintenance to the tunnel access helped to ensure successful launch of the retail park.




